
Renovation
Renovation
 |  |
|---|---|
 |  |
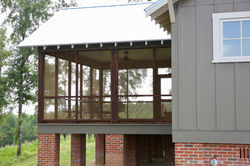 |  |
 |  |
 |  |
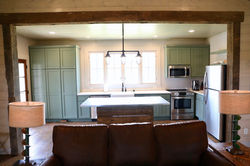 |  |
 |  |
 |  |
 |  |
 |  |
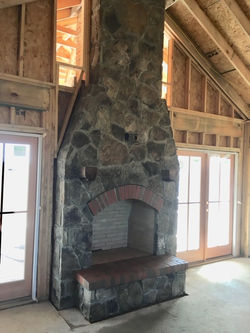 |  |
 |
May Place
Seale, Alabama
Project Scope: A master suite renovation. Reworked entire floor plan and added sleeping porch and bath space while tying in to the house's existing style.
Standout Features: Reclaimed pine floors, copper roof, horizontal interior wood walls, custom color stain finishes, custom cabinetry and closets, LED lighting and heart pine beams.
 |  |
|---|---|
 |  |
King Bathroom
Columbus, Georgia
Project Scope: A master suite renovation. Reworked entire floor plan and added sleeping porch and bath space while tying in to the house's existing style.
Standout Features: Reclaimed pine floors, copper roof, horizontal interior wood walls, custom color stain finishes, custom cabinetry and closets, LED lighting and heart pine beams.
 |  |
|---|---|
 |  |
Hilton Bathroom Remodel
Columbus, Georgia
Project Scope: A master suite renovation. Reworked entire floor plan and added sleeping porch and bath space while tying in to the house's existing style.
Standout Features: Reclaimed pine floors, copper roof, horizontal interior wood walls, custom color stain finishes, custom cabinetry and closets, LED lighting and heart pine beams.
 |  |
|---|---|
 |  |
 | 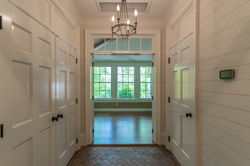 |
 |  |
 |  |
 |  |
 |  |
 |  |
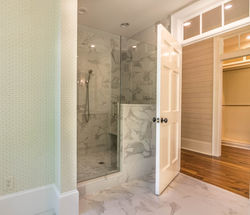 |  |
Foley Home
Midland, Georgia
Project Scope: A master suite renovation. Reworked entire floor plan and added sleeping porch and bath space while tying in to the house's existing style.
Standout Features: Reclaimed pine floors, copper roof, horizontal interior wood walls, custom color stain finishes, custom cabinetry and closets, LED lighting and heart pine beams.
 | 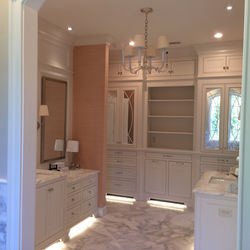 |
|---|---|
 |  |
Bathroom Remodel
Columbus, Georgia
Project Scope: A total master bathroom and closet renovation.
Standout Features: Curb-less Calacatta marble shower, free standing tub, polished nickel fixtures, custom his and her vanities and wardrobe cabinets by Duquette Cabinetry
 |  |
|---|---|
 |  |
 |  |
 |  |
 |  |
 |  |
 |  |
 |
 |  |
|---|---|
 |  |
 |  |
 |  |
 |  |
 |  |
 |  |
 |  |
 |  |
 |  |
 |  |
 | 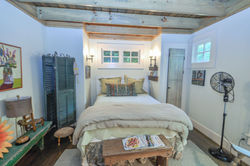 |
 |  |
 |  |
 |
 |  |
|---|---|
 | 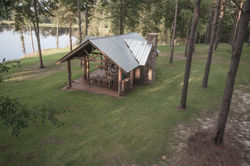 |
 |  |
 |  |
 | 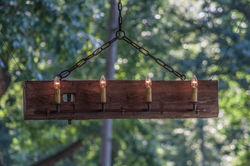 |
 |  |
 | 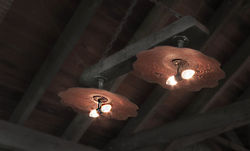 |
 |  |
 |  |
 | 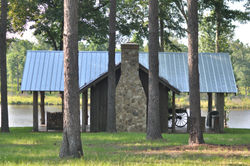 |
Krieg Home
Historic District of Columbus, Georgia
Project Scope: Renovations to a Greek Revival home which included the additions of two porches, adjoined garage, and claiming the second story attic space for two bedrooms, bathroom and lots of storage space.
Standout Features: Installed reclaimed heart pine staircase, custom book cases and reworked existing laundry, baths and closet areas. Added drainage to the yard, built garage and reworked parking area and driveway.
Martin Lake House
Harris County, Georgia
Project Scope: A ground up project that allowed the owner to save and work within the orignal foundation to create a lakeshore retreat complete with a rustic elegance and charm. Collaboration with Martin family and architect Jack Jenkins.
Standout Features: Timber, stone, cedar shake, juniper log columns, galvanized aluminim roofing, beadboard ceiling, light pine panel interior walls, natural timber stair rail, zinc island counter top and clawfoot iron bath tub.
Bradley Family Pavillion
Project Scope: A ground up project, using reclaimed heart pine framing from the1860's, to create a rustic lake side pavilion perfect for year round use in Alabama. Collaboration with Bradley family and architect Jack Jenkins.
Standout Features: Cypress columns, exposed roof framing, tin roof. An aging process was used on the concrete floor to create a worn and pitted look. Leftover materials and farm implements, found on site, were used as inspiration and materials for all furniture and accent lighting found in the pavilion.
 |  |
|---|---|
 |  |
 |  |
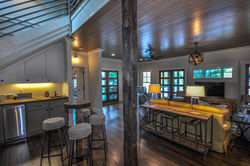 |  |
 |  |
 | 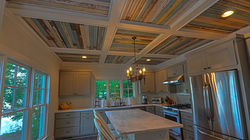 |
 | 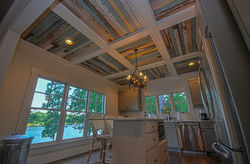 |
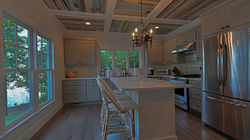 |  |
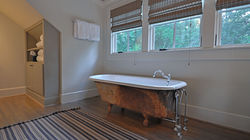 |  |
 | 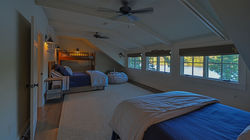 |
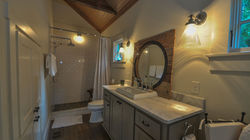 |  |
 |  |
 |  |
 |
 |  |
|---|---|
 |  |
 |  |
 |  |
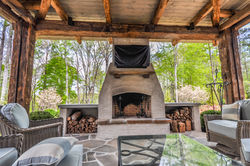 | 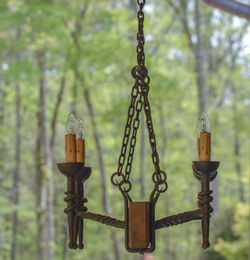 |
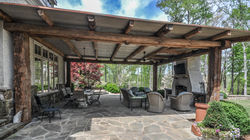 |  |
 |  |
 |
Peek Lake Cabin
Harris County, Georgia
Project Scope: A major remodel project of a Lake Harding cabin to create a modern, liveable, attractive space yet retaining a rustic lake house charm. Extensive roof changes, added second floor, porches, complete interior overhaul and a new exterior skin.
Collaboration with Peek family and architect Jack Jenkins.
Standout Features: Coffered beaded kitchen ceiling, reclaimed tin used in bathroom ceiling and laundry room walls, standing seam metal roof, reclaimed timber and metal pipe railings, pebble stone bathroom floors and hand-made doors.
Outdoor Living Space
Project Scope: To build a covered arbor using giant reclaimed timbers. Rock terrace was also extended and a mortar washed brick fireplace was added. Collaboration with homeowners and architectual renderings from Sloan Flournoy.
Standout Features: Pine logs, with original ax cuts at their base, were taken from the crib dams built in 1860 on the Chattahoochee River just above the Eagle Phoenix Mill in Columbus. Hand notched and fitted timbers were used in the construction of the covered arbor.
 |  |
|---|---|
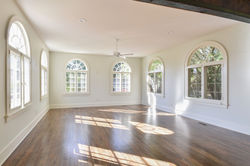 |  |
 |  |
 |  |
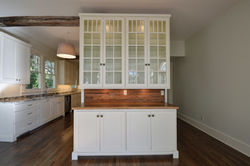 |  |
 |  |
 | 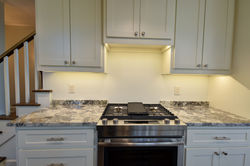 |
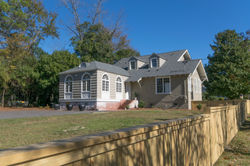 |
Ginter Home
Columbus, Georgia
Project Scope: Complete and total restoration
Standout Features: Redisigned floorplan, 10 foot ceilings, opened up living spaces, custom cabinetry, custom reclaimed wood countertops, reclaimed exposed beams, reclaimed hardwood flooring, all new mechanicals.